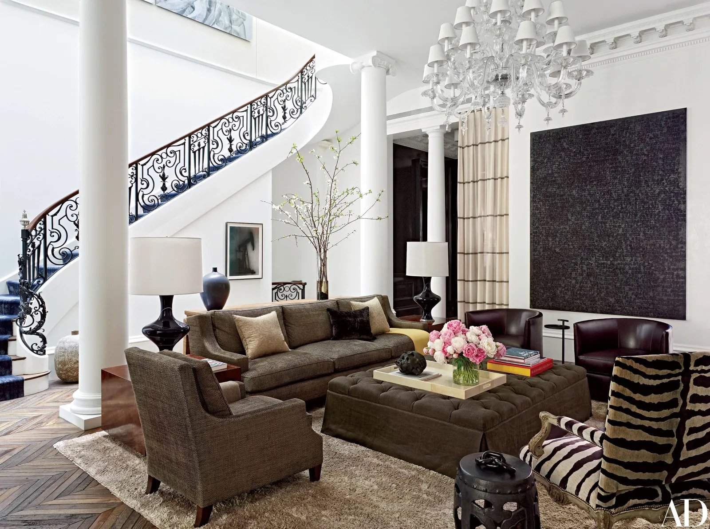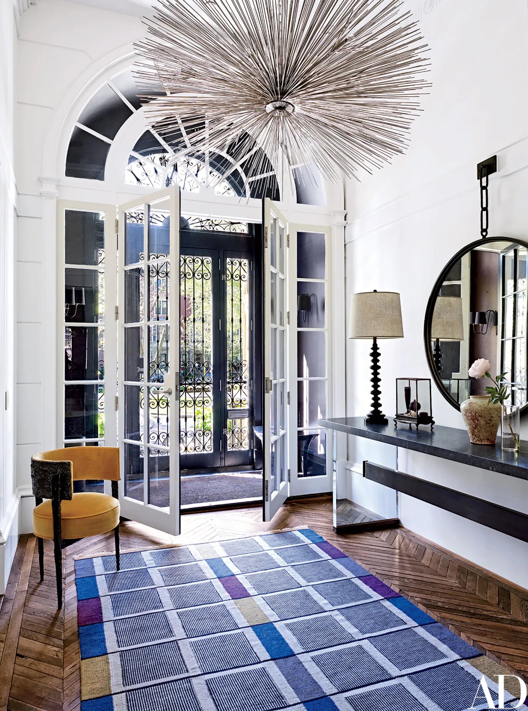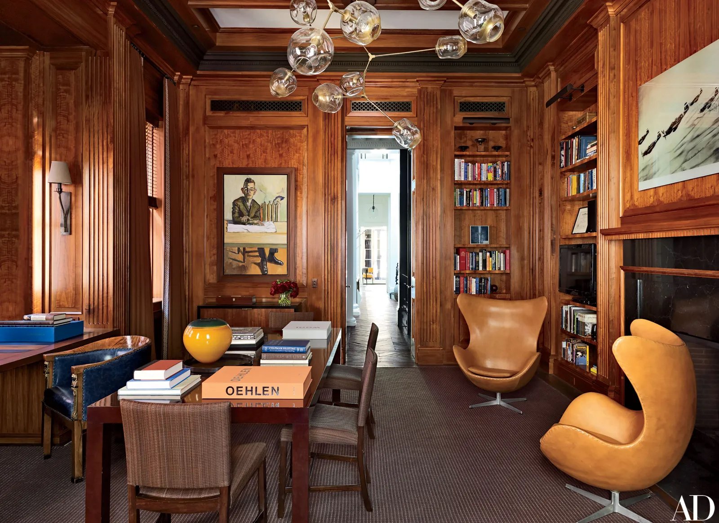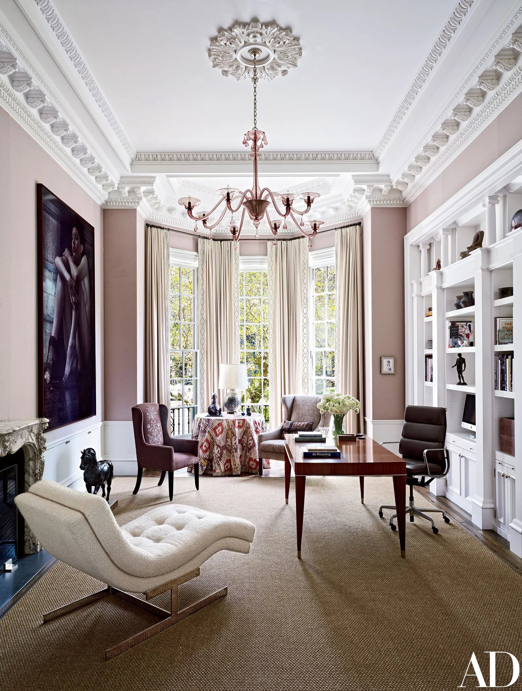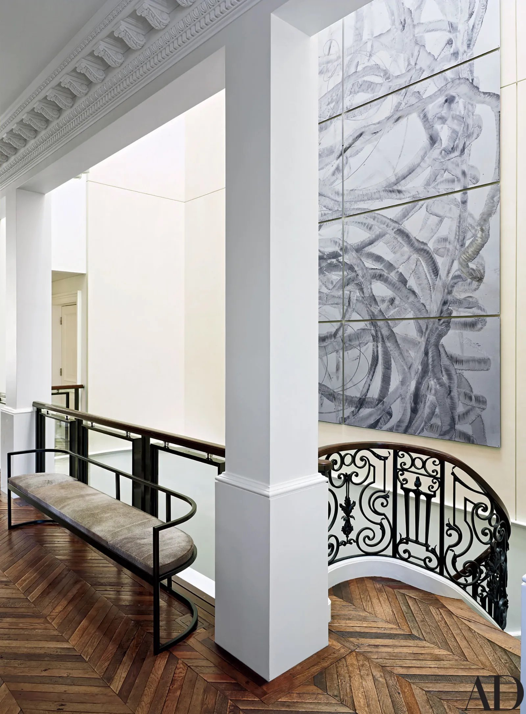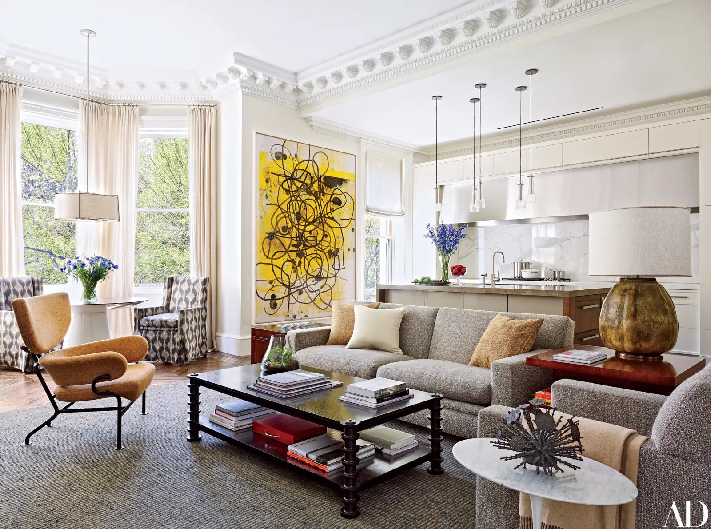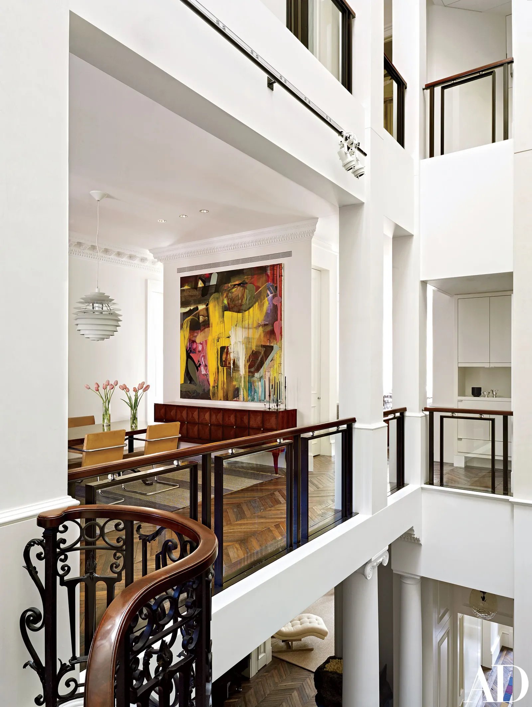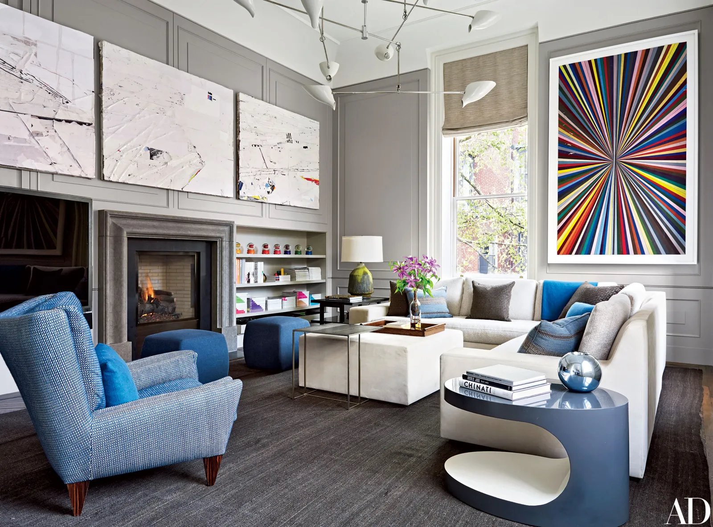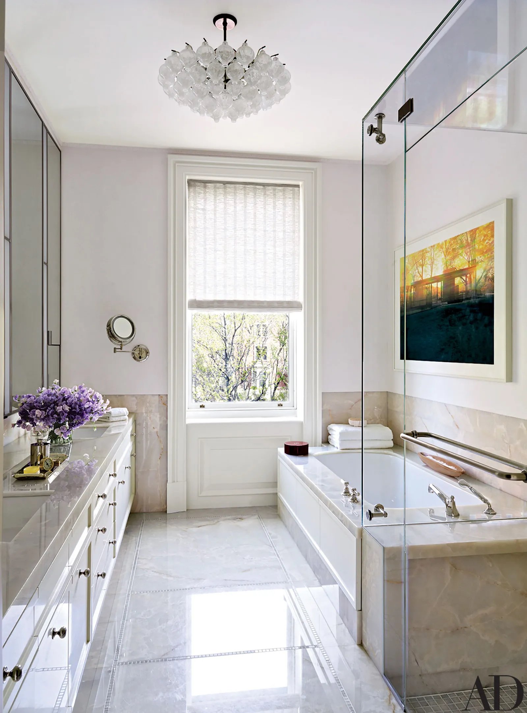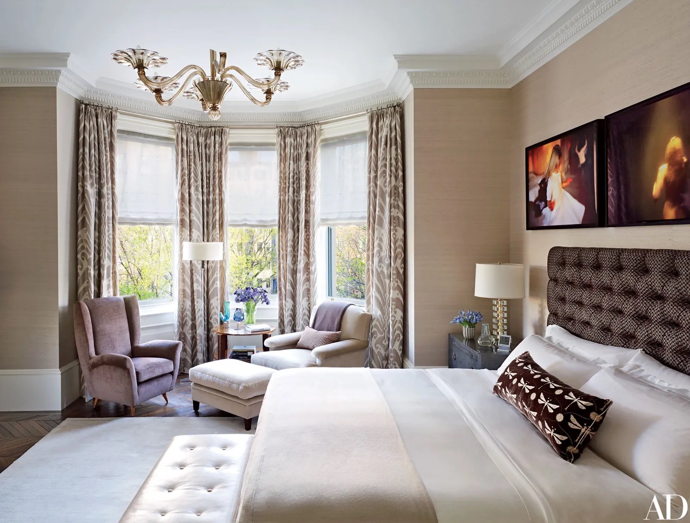Architectural Digest | January 2017
Written by Mayer Rus
Photography by Joshua McHugh
Link to Article
A Historic Boston Townhouse Gets a Glam Update
A noble yet faded home blessed with good bones and ripe for reincarnation is standard design-magazine fare. But the Victorian townhouse in Boston that was recently revitalized by architect Dell Mitchell and interior decorators Heather Wells and Bruce Fox is anything but common. At some point, the majestic Brahmin beauty had been divvied up into apartments, and its period details had been mangled in indiscriminate renovations. By the time the beleaguered property was acquired by its current owners—an art-collecting couple with four grown children—it had been completely gutted. All that remained was a pale stone façade bereft of bones, good or otherwise. Which is where Mitchell came in.
The conceit that guided the building’s overhaul, the architect explains, was “traditional and modern design languages in dialogue, creating the illusion that certain spaces had been restored and others added.” That approach was driven by the clients’ desire to accommodate large, striking contemporary artworks in an inviting domestic setting redolent of history—however contrived—as opposed to clinical white contemporary rooms. Along with that imperative came the usual circulation and natural-light challenges of a vertically oriented townhouse.
Mitchell and her team arranged the home’s five stories around a skylit atrium that extends from the parlor level to the slate-tiled mansard roof. Incorporating structural columns that erupt into theatrically exaggerated capitals on the top floor, the otherwise crisp, restrained void stands in contrast to the more classically designed rooms that surround it. “Even within the individual architectural details there’s a play between what seems new and what seems old, what’s flat and what’s robust,” says project architect Steven Elmets. “If you inspect the moldings closely, you start to see a hint of abstraction that’s not exactly period-appropriate.”
The staircase that connects the parlor level and second floor plays a similar game. Although suitably grand for a home of haut-bourgeois lineage (the house was built in 1861 for a prominent dry-goods merchant), there’s something a bit too voluptuous in the ascent’s turnout and a bit too graphic in its iron balustrade to be original. And while the configuration of parlor-floor spaces—a compact entrance hall that leads to a voluminous study, a 14-foot-high living room open to the main stairway, and a walnut-paneled library/office for the husband—reflects 19th-century formalism, the level above is loftlike, with a free-flowing kitchen and dining room. From there, another stair, enclosed and private, progresses to the bedrooms and the rooftop terrace.
Mitchell’s architectural sleights of hand are buttressed by Wells and Fox’s vibrant materials, finishes, and furnishings. The dwelling’s vital new spirit is announced immediately in the entrance hall, where the designers installed a mod sunburst chandelier, a Swedish-inspired color-block rug, and a commanding wall-size portrait of a seated girl by Chantal Joffe. The flooring in the hall and throughout the house is made of antique French oak laid in bold chevrons. “The combination of elements says there’s something different happening here,” Fox notes, “something more exciting than you typically see in Boston.”
Two large paintings by Glenn Ligon featuring barely intelligible lines of text preside over the living room, an airy space sculpted especially to receive them—one hangs next to the fireplace, the other on a freestanding display wall. The decorative scheme is soothingly neutral yet enlivened with peppy silhouettes, among them a 19th-century French fauteuil with zebra-stripe upholstery, a Venetian bombé commode on paw feet, and a vintage Murano-glass chandelier that sparkles twofold thanks to a towering sheet of mirrored glass placed above the marble mantel. Underfoot is a shag carpet—not just shag, mind you, but silk shag.
“One of the first words the client used to describe the atmosphere and palette she was seeking was cashmere—something beautiful, warm, refined, and tactile,” Wells says. “She’s not ostentatious, and she responds to quality and fine workmanship.” That appreciation for finish and detail comes to the fore everywhere, from the alpaca wall covering in the wife’s study to the onyx wainscot in the master bath.
For all this discreet finery, the most astonishing thing about the building is how it serves two masters so faithfully: the family’s comfort and the art’s pride of place. A massive 12-panel Aaron Young motorcycle-skid painting fills one wall of the atrium perfectly, as if it were commissioned for that very space. The living room’s Ligons are impressive, but it’s the sumptuous upholstery that beckons. Then there are the Nan Goldin photographs that stretch above the master bedroom’s headboard. At first glance one seems to depict a glamorous woman applying makeup; a closer look reveals a transvestite in transformational mode. Given the knowing exaggerations of the house’s architecture, the subject matter is delightfully apt—and another unexpected accent whose edginess makes an old house sing a fresh yet comfortingly familiar tune.
